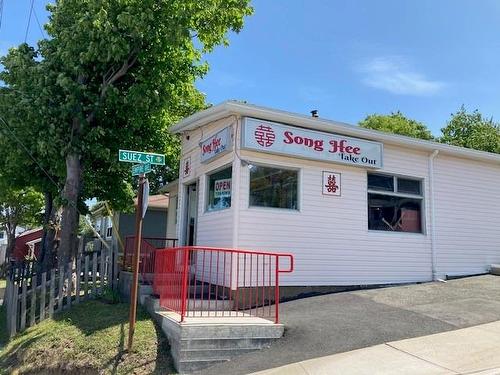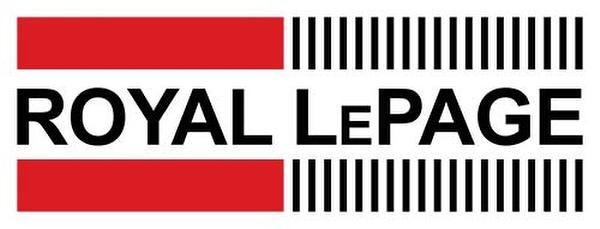



Frank Maher, Salesperson/REALTOR®




Frank Maher, Salesperson/REALTOR®

Phone: 709.722.8993
Fax:
709.745.5062
Mobile: 709.685.5986

238
Torbay Rd., 2nd Floor
St. John's,
NL
A1A2H4
| Annual Tax Amount: | $3,581.00 |
| Floor Space (approx): | 1500 Square Feet |
| Built in: | 1965 |
| Bedrooms: | 4 |
| Bathrooms (Total): | 1+1 |
| Zoning: | R3 |
| Access: | Year Round Road Access |
| Driveway: | Paved |
| Exterior: | Vinyl |
| Features: | Fully Fenced , Gas Stove(s) , See Remarks |
| Foundation: | Low , Partially Developed |
| Garage Type: | 1.5 |
| Heating Cooling: | Hot Water , Propane |
| Land Features: | Fenced Rear Yard , Landscaped , Rear Yard Access (Vechicle) |
| Property Size: | 4,051-7,250 sq ft |
| Road: | Public |
| Roof: | Torched-on |
| Services: | Bus Service , Cable , Electricity , High Speed Internet , Telephone |
| Sewer: | Municipal |
| Style Of Dwelling: | Detached , Bungalow |
| Title: | Freehold |
| Water: | Municipal |
| Year Built Description: | Approximate |